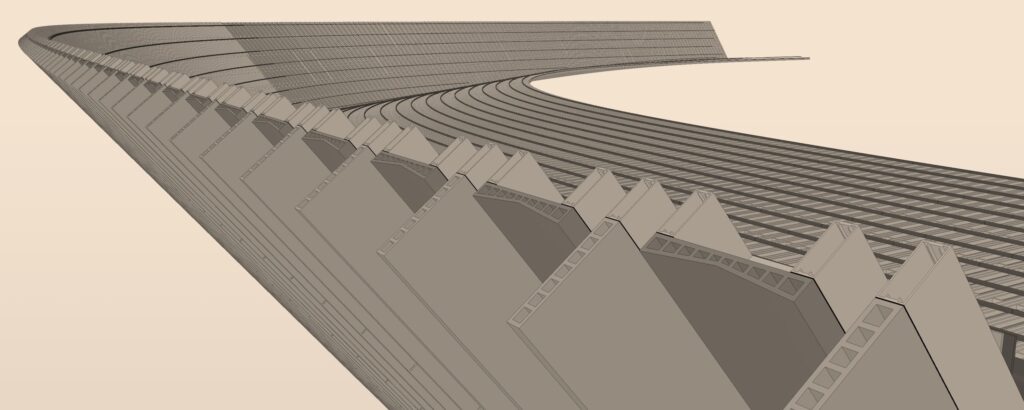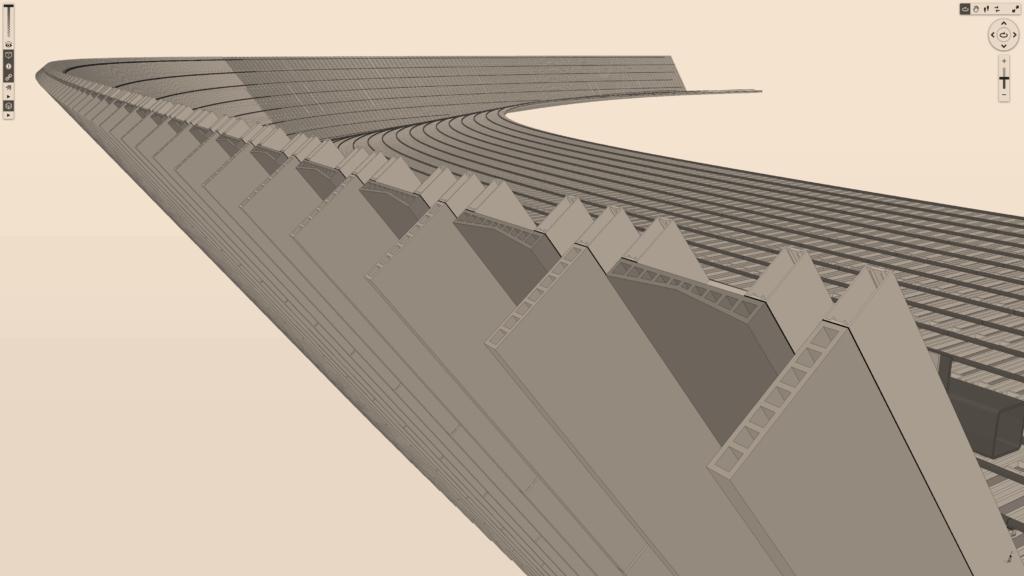



3D model with a high level of detail from which all the necessary information is obtained for manufacturing and construction.
Interoperability and model export to BIM coordination formats.
Use of programming tools and AI that allows automating modeling processes and modeling from complex geometries
Building Information Modeling.
Construction project management procedure based on digital models of buildings.
Envelopes designed using industrialized systems, which require specialized engineering for their design.
2D plans of construction details that define a technical solution, intended to be validated by the Project Management.
2D workshop drawings for the manufacture and assembly of modules in the workshop.
2D assembly and mounting plans for prefabricated parts and modules on site.
Material lists and forecasts, part numbering, and order placement.
Construction systems based on industrial products and processes.
Construction systems based on modular products built in a workshop and assembled on-site, reducing on-site work.
Digital models of reality obtained using three-dimensional scanning tools and used as a reference.
Fourth industrial revolution based on the application of new technologies and the use of cloud-based data and AI.
Application of Industry 4.0 to the construction sector.
Using virtual reality technology in the manufacturing and construction of the model, which allows for the blending of model images with reality.
Numerical Control files to launch manufacturing directly from the model to the machine.
3D model with a high level of detail from which all the necessary information is obtained for manufacturing and construction.
Interoperability and model export to BIM coordination formats.
Use of programming tools and AI that allows automating modeling processes and modeling from complex geometries
Building Information Modeling.
Construction project management procedure based on digital models of buildings.
Envelopes designed using industrialized systems, which require specialized engineering for their design.
2D plans of construction details that define a technical solution, intended to be validated by the Project Management.
2D workshop drawings for the manufacture and assembly of modules in the workshop.
2D assembly and mounting plans for prefabricated parts and modules on site.
Material lists and forecasts, part numbering, and order placement.
Construction systems based on industrial products and processes.
Construction systems based on modular products built in a workshop and assembled on-site, reducing on-site work.
Digital models of reality obtained using three-dimensional scanning tools and used as a reference.
Fourth industrial revolution based on the application of new technologies and the use of cloud-based data and AI.
Application of Industry 4.0 to the construction sector.
Using virtual reality technology in the manufacturing and construction of the model, which allows for the blending of model images with reality.
Numerical Control files to launch manufacturing directly from the model to the machine.
Contact